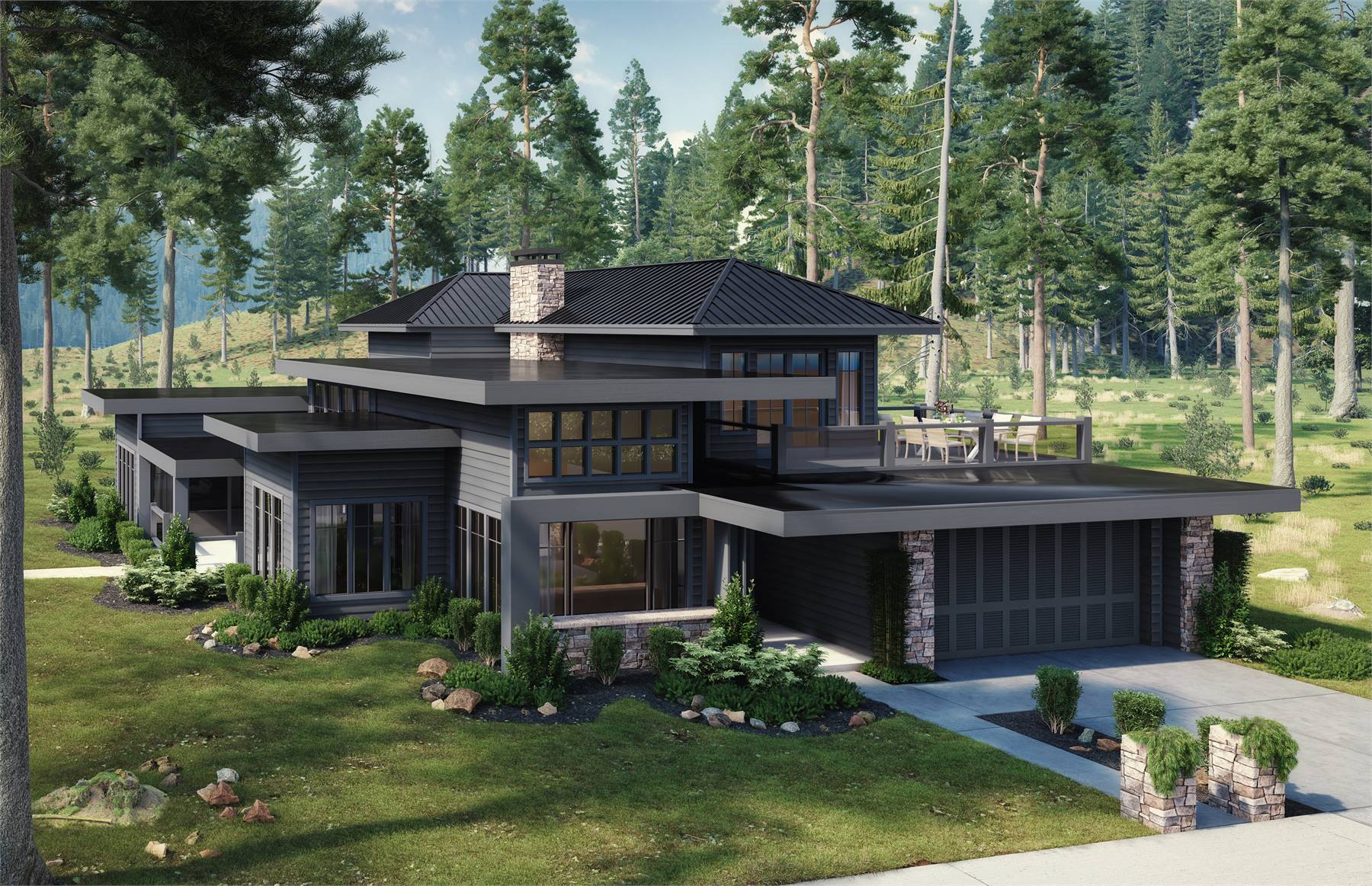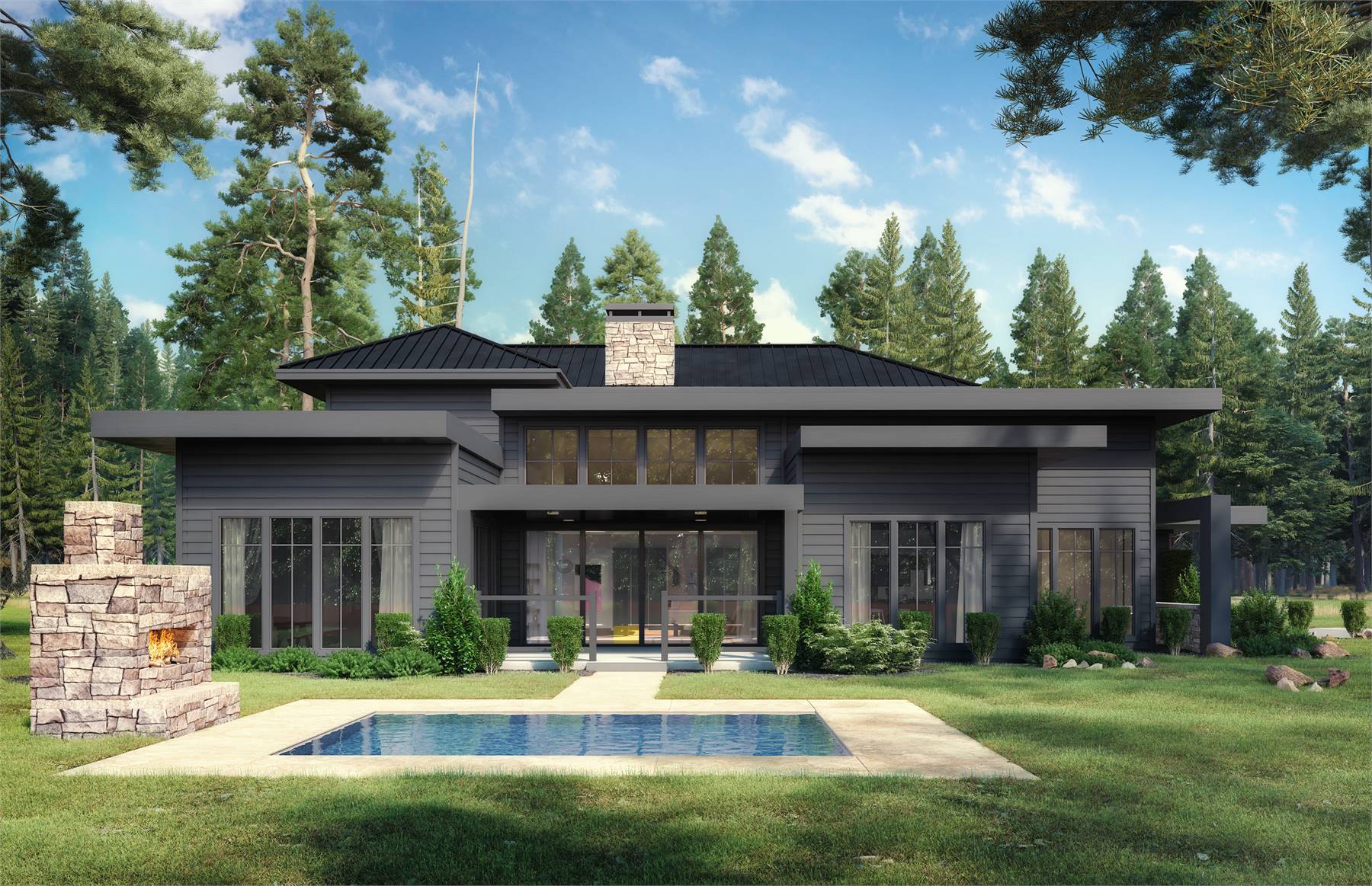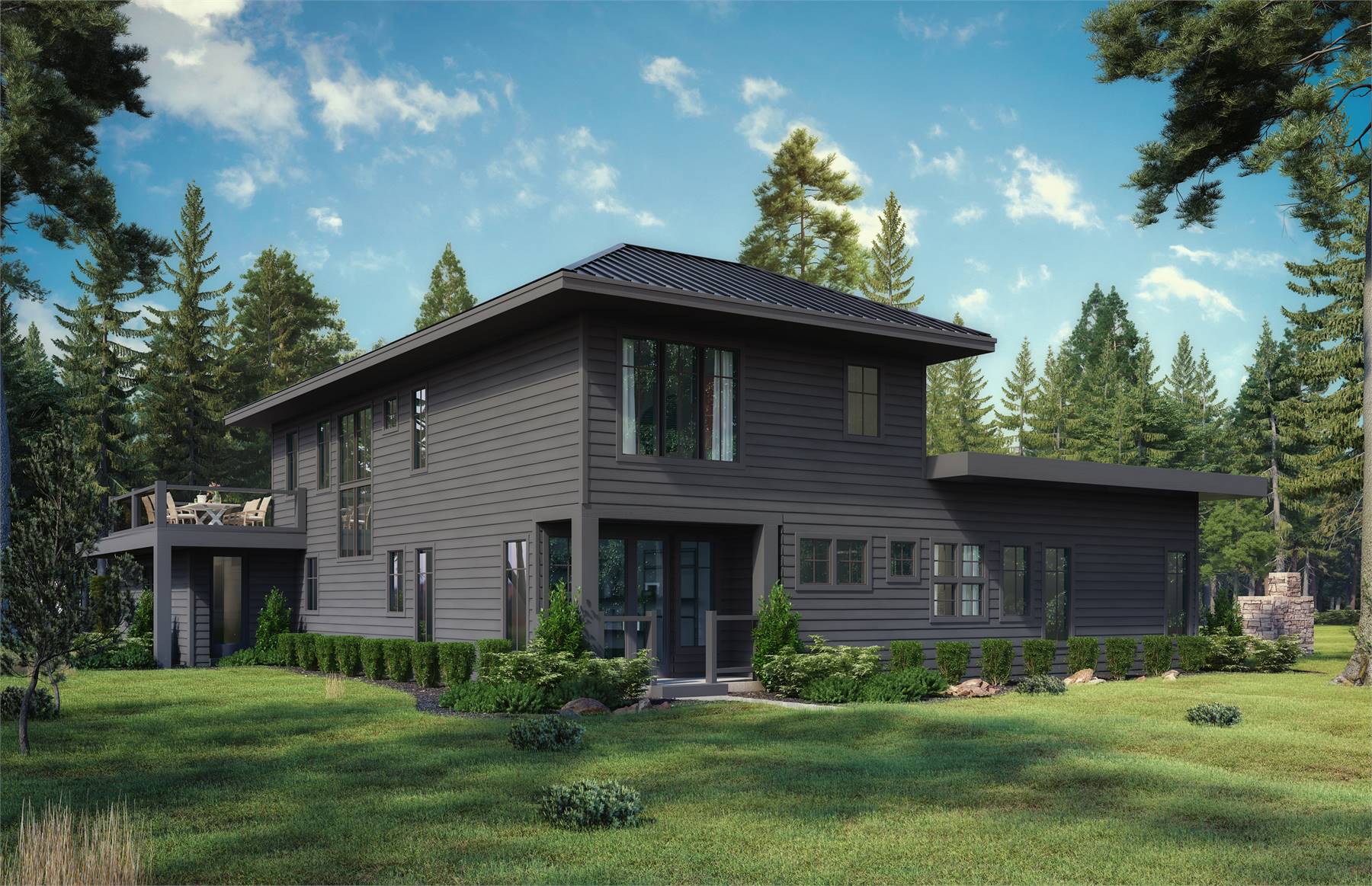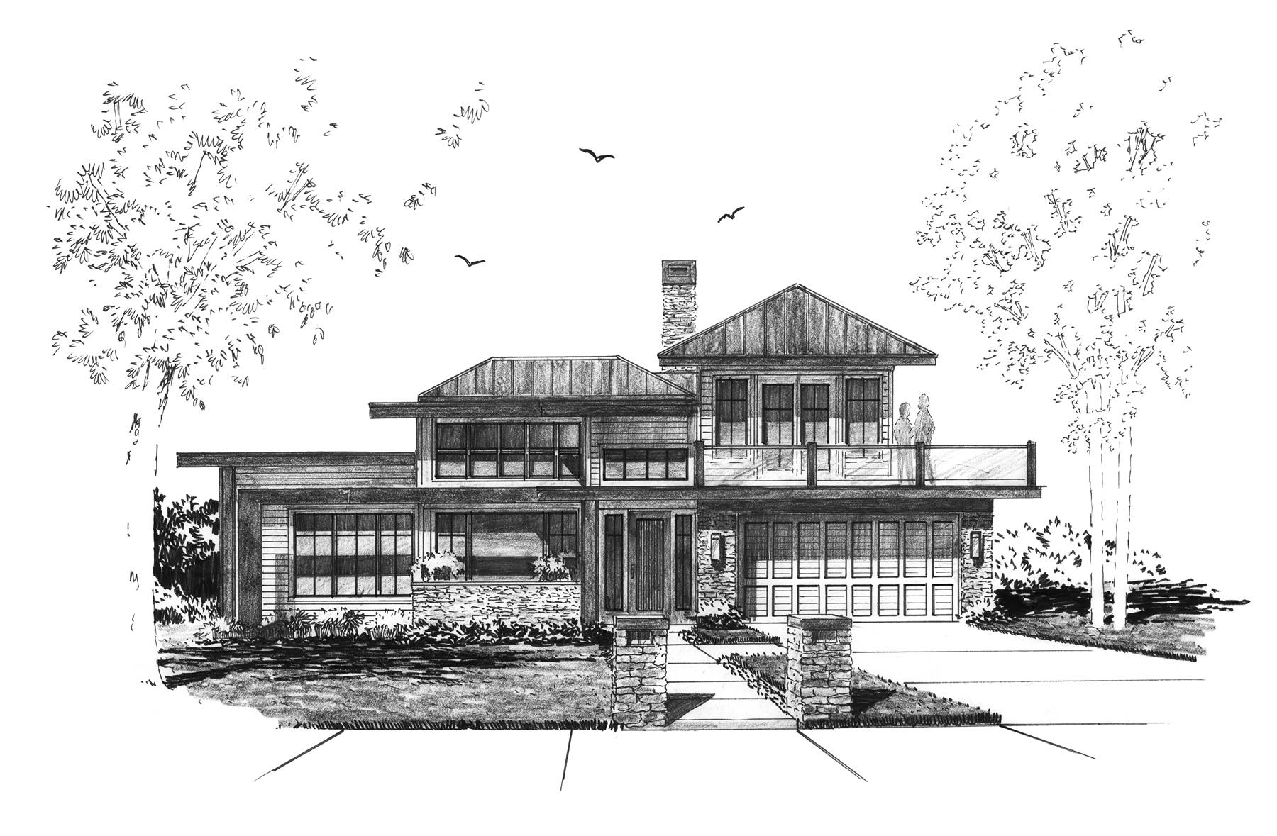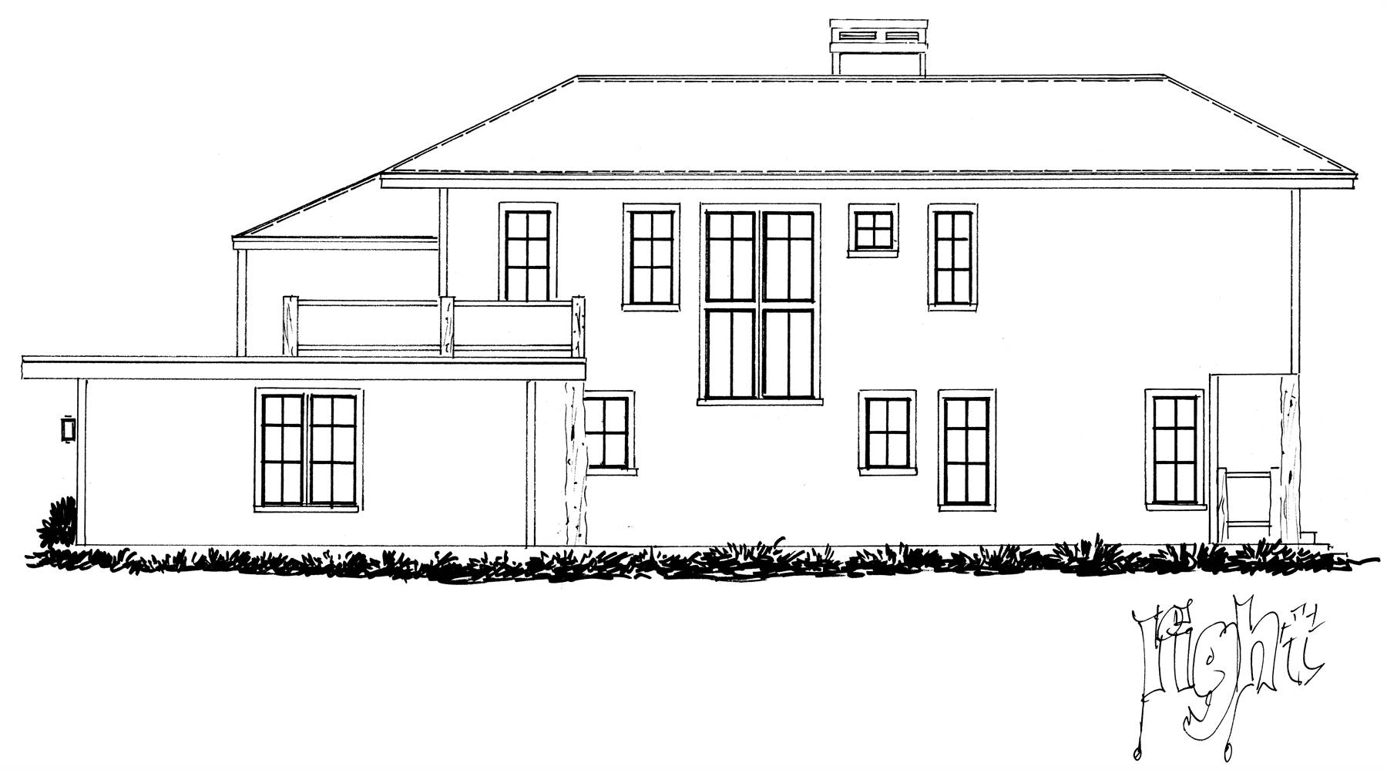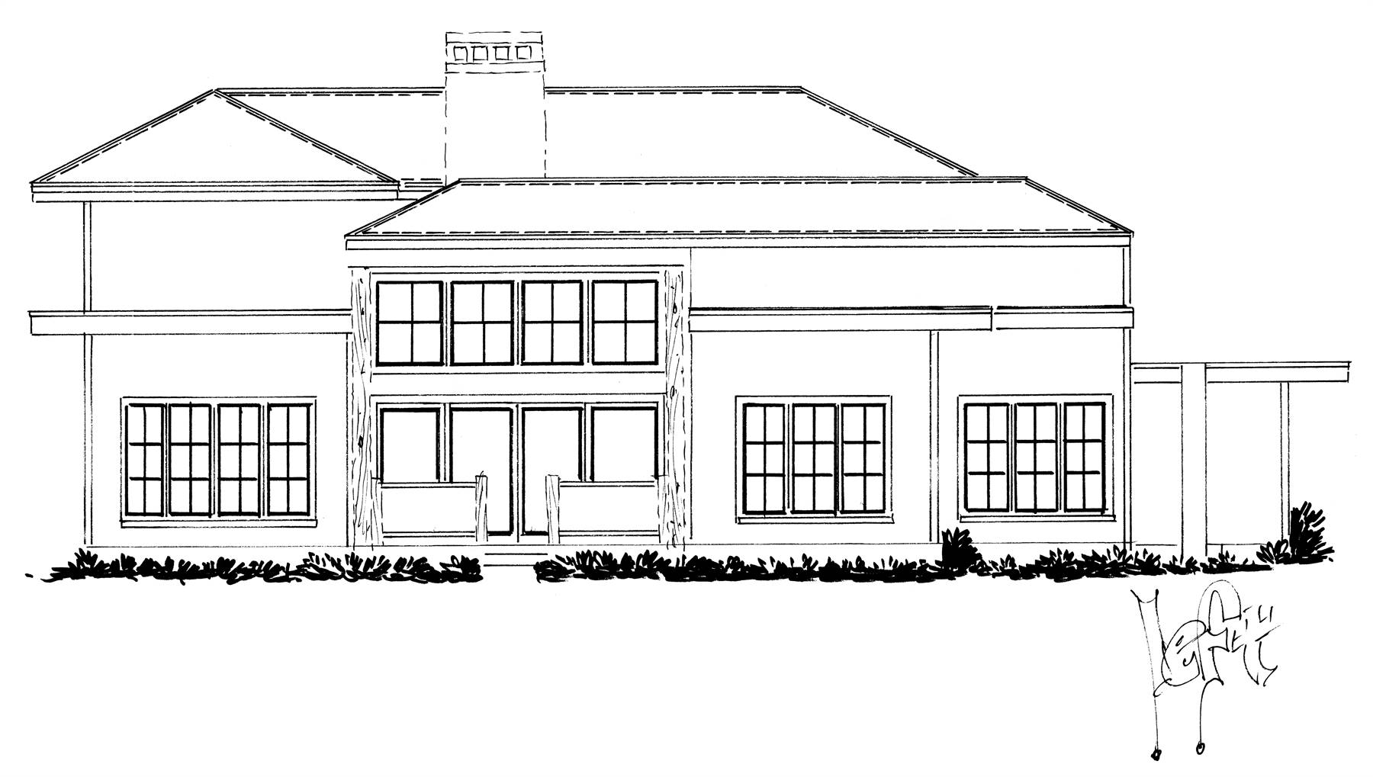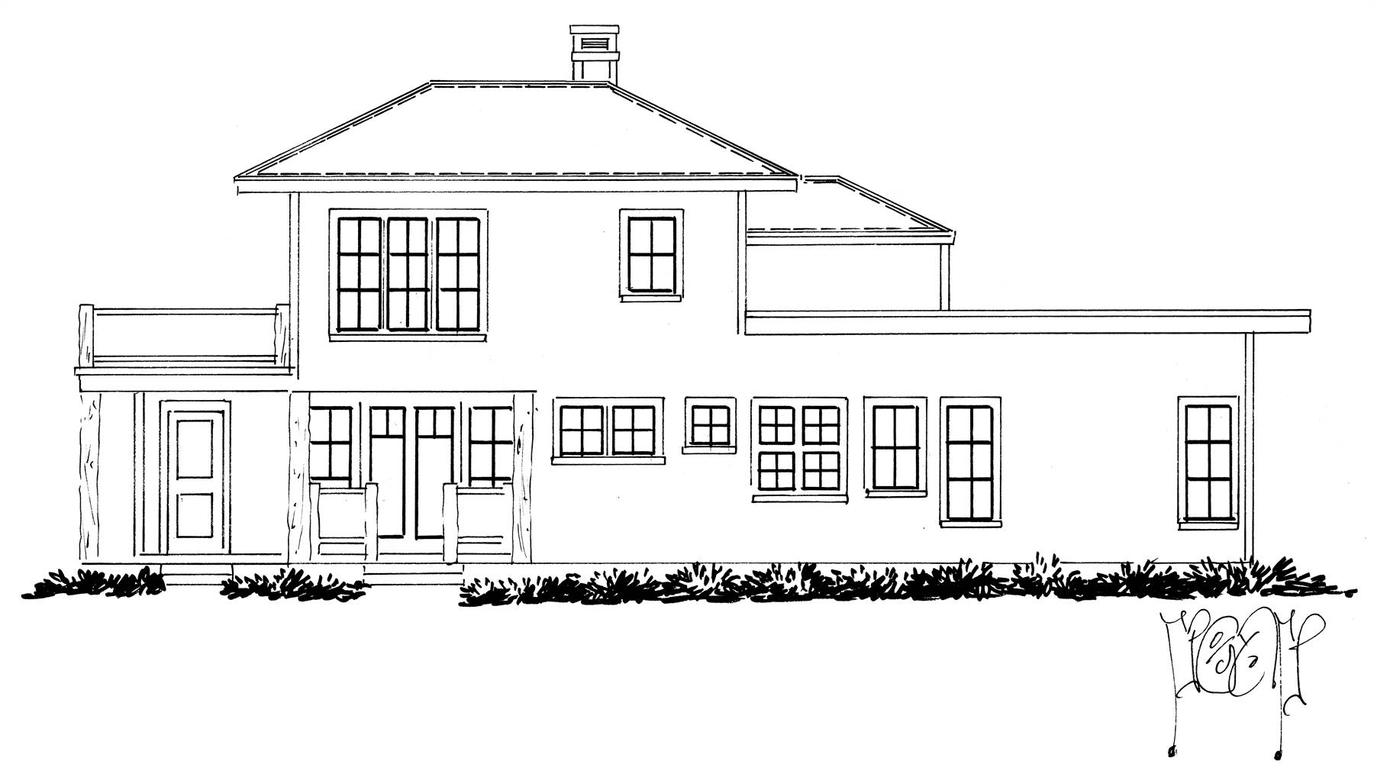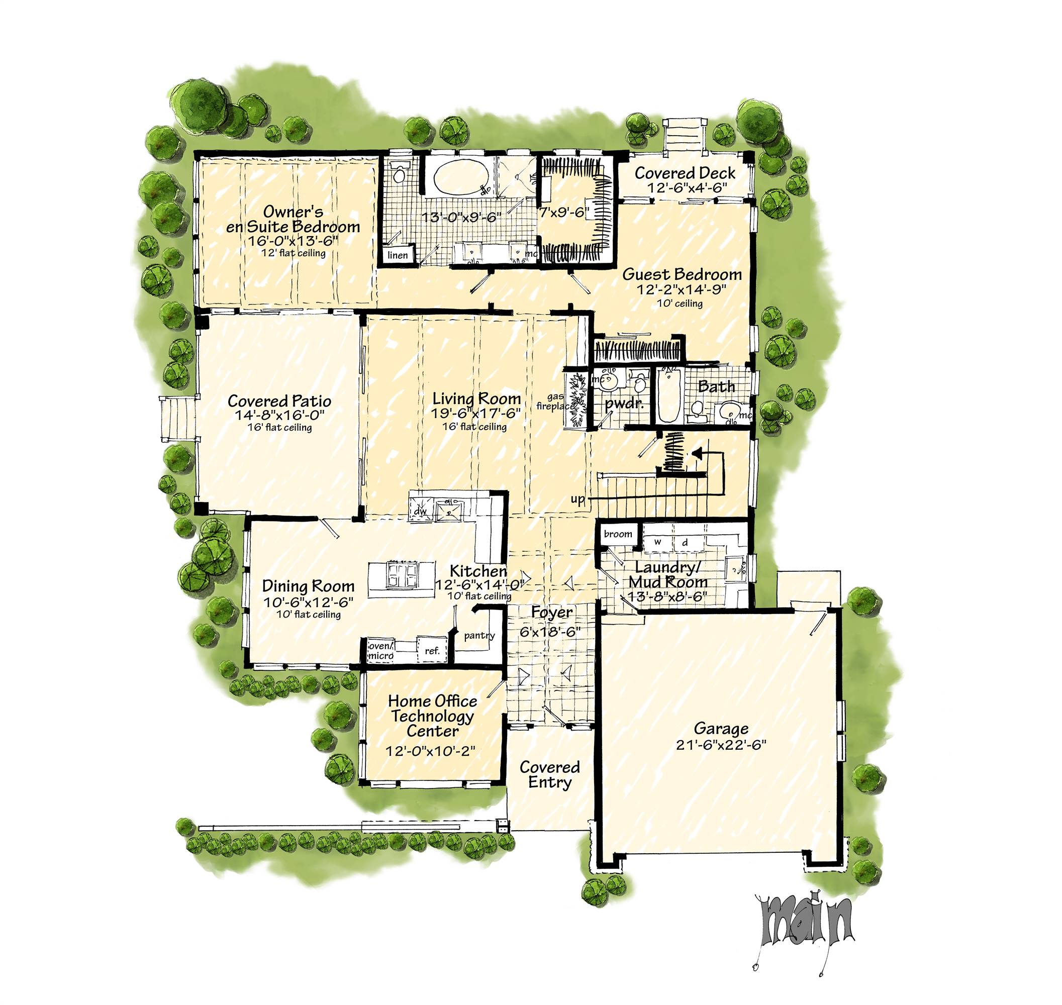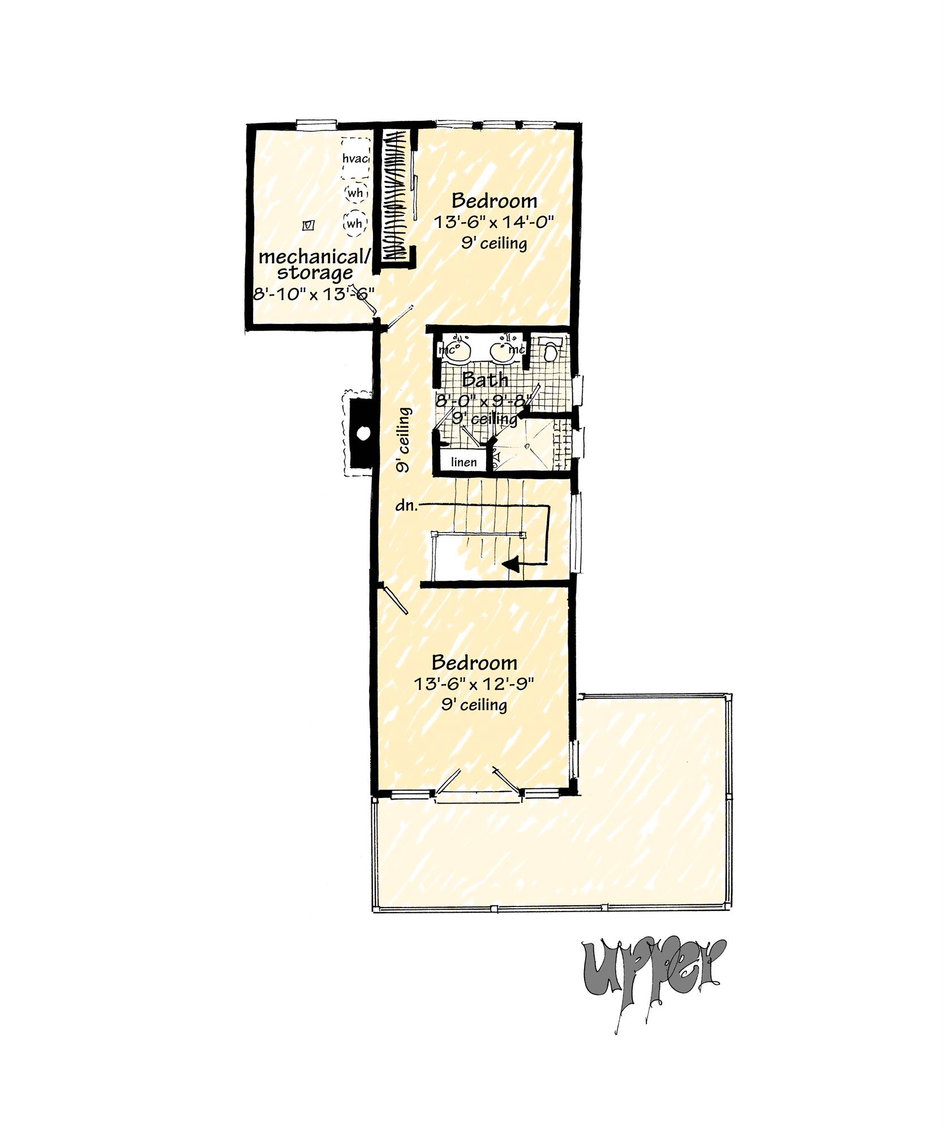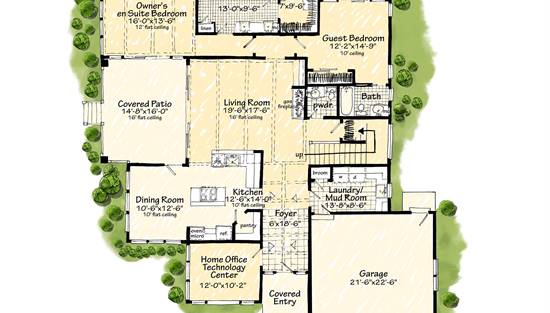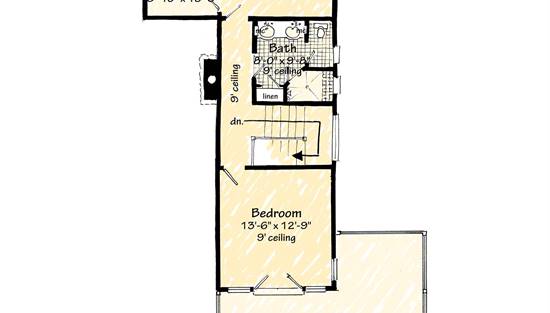- Plan Details
- |
- |
- Print Plan
- |
- Modify Plan
- |
- Reverse Plan
- |
- Cost-to-Build
- |
- View 3D
- |
- Advanced Search
About House Plan 9153:
House Plan 9153 is an amazing contemporary design with 2,760 square feet, four bedrooms, and three-and-a-half bathrooms wrapped up in large windows for light and views. The main floor includes a two-car garage that enters into a mudroom, an office off the foyer, an eat-in kitchen, volume living space that connects to the side covered patio, a luxurious five-piece master suite, and a three-piece guest suite. Two more bedrooms and a four-piece hall bath are upstairs. One of the bedrooms even has a sizeable deck! With a thoughtful layout perfect for building anywhere, this plan can help you make the most of any location.
Plan Details
Key Features
Attached
Country Kitchen
Covered Front Porch
Deck
Dining Room
Double Vanity Sink
Fireplace
Formal LR
Foyer
Front-entry
Guest Suite
Home Office
Kitchen Island
Laundry 1st Fl
Primary Bdrm Main Floor
Mud Room
Outdoor Living Space
Pantry
Peninsula / Eating Bar
Separate Tub and Shower
Split Bedrooms
Suited for view lot
U-Shaped
Vaulted Ceilings
Walk-in Closet
Build Beautiful With Our Trusted Brands
Our Guarantees
- Only the highest quality plans
- Int’l Residential Code Compliant
- Full structural details on all plans
- Best plan price guarantee
- Free modification Estimates
- Builder-ready construction drawings
- Expert advice from leading designers
- PDFs NOW!™ plans in minutes
- 100% satisfaction guarantee
- Free Home Building Organizer
.png)
.png)
